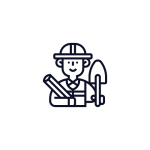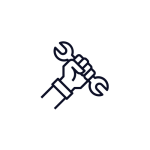
Head Office
08 6383 6351
1800 348 346
Location
15 Helmshore Way Port Kennedy WA 6172
Monday to Friday 9am – 4pm
Saturday and Sunday
By Appointment

Head Office
08 6383 6351
1800 348 346
Location
15 Helmshore Way Port Kennedy WA 6172
Monday to Friday 9am – 4pm
Saturday and Sunday
By Appointment
Alongside our internal wall alterations and structural wall removal services, we have a team of builders and tradesmen ready to accelerate your house remodelling project from start to finish

Pre-work Inspections
First, our registered builder will arrange on-site meeting to discover whether the internal wall you plan to remove or alter is load bearing and what structural works may be needed. Certainly, maintaining the structural integrity of your property is our top plan.

Discuss wall-removal
Second, if a load bearing wall removal is planned, we will contact an engineer to calculate the size of the beams and/or posts before manufacturing them in our purpose-build factory. Further, the engineer will also recommend how to best support the wall during removal.

Local council approval
Third, depending on the scale of the house remodelling, you may need to receive approval from your local council. Don’t worry, we will communicate with them and submit the application, so you don’t have to (with a copy available for you to refer back to in the future).

Wall removal preparation
Fourth, leading up to the wall removal day, our team will assist in disconnecting all necessary plumbing and electrical outlets. In addition, you can also rely on us to protect your floors, countertops, and furniture to help provide seamless wall removal services with minimal impact.

Day of wall removal
Fifth, when the time comes to remove or alter your interior wall, we will do everything in line with the structural engineer’s recommendations. This includes supporting the wall, fitting new load bearing beams, and rebuilding the wall as desired.

Doors & windows
Sixth, after the structural wall alterations and/or removal, our team will block off existing doors and windows or fit new ones (depending on your design plan). Moreover, we will also re-install the plumbing and electrical services so that your house can function properly again.

Final repairs
Further, our tradesmen will repair the altered interior wall however you desire, from quality plasterboard to rustic brick. We will also complete render and plaster and fix the ceilings and cornices and complete any outstanding tasks. In addition, we can even concrete fill step down concrete floors to bring them up to the new level.

Inspection & handover
Lastly, our builder will complete a final inspection of the house before removing any leftover debris and rubbish. Then, you will receive the certificate issued by the structural engineer and be asked to look around the house to officially approve the work and handover!
08 6383 6351
1800 348 346
15 Helmshore Way Port Kennedy WA 6172
admin@travismitchell.com.au
Subscribe to our newsletter to receive our latest offers and discounts